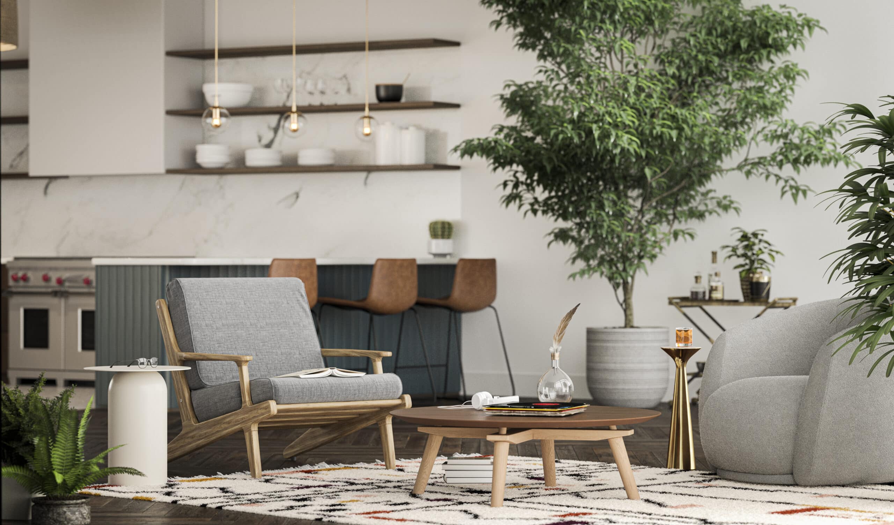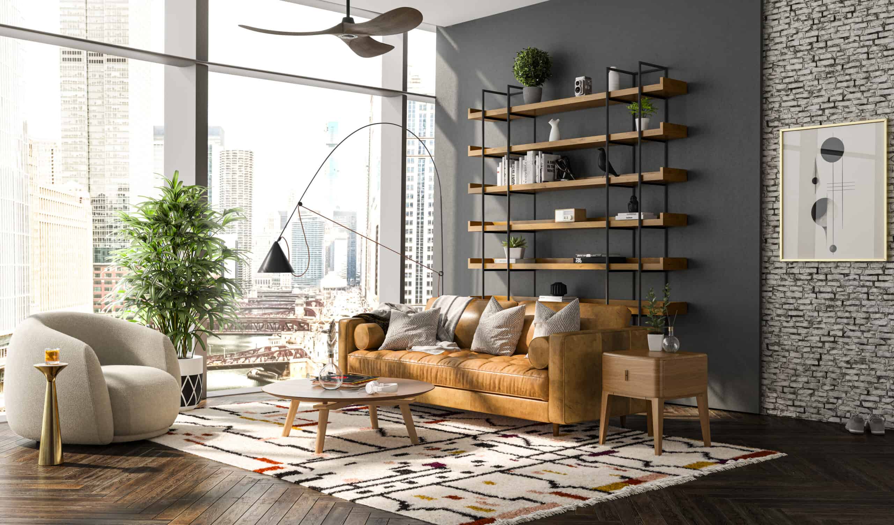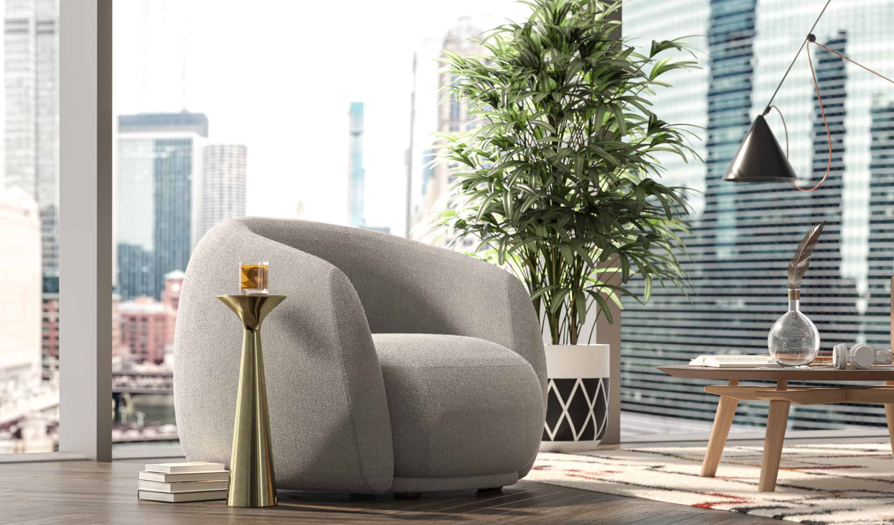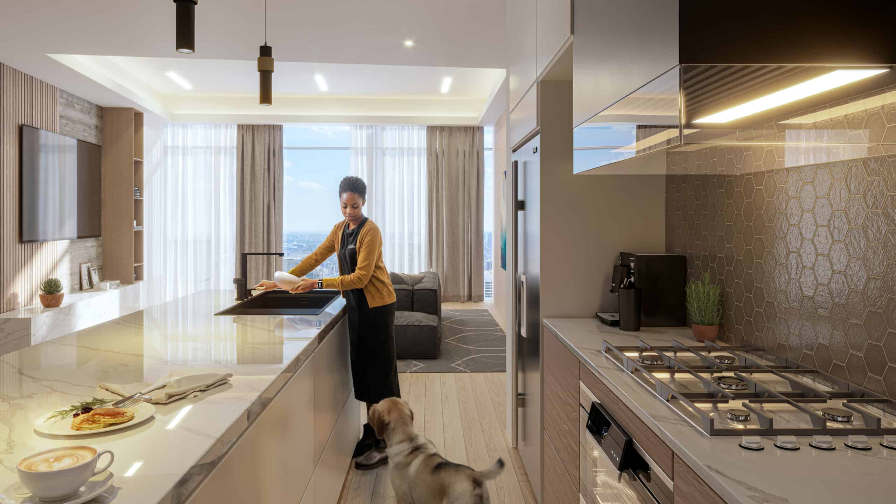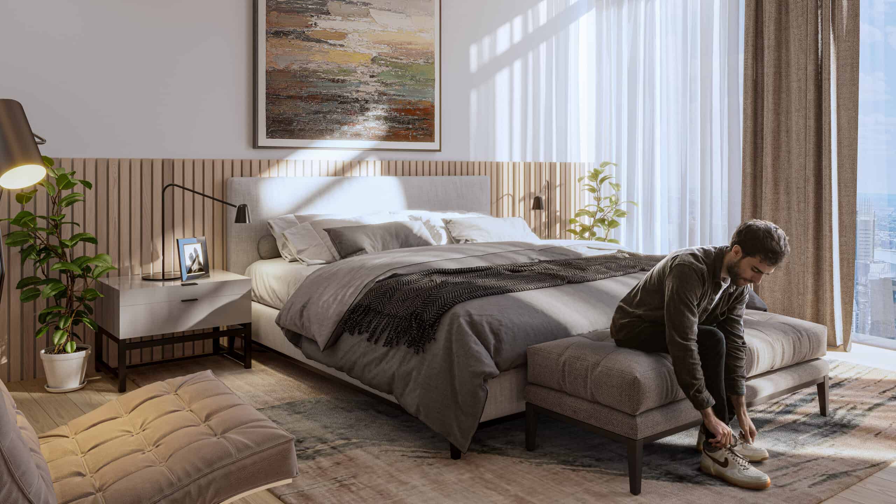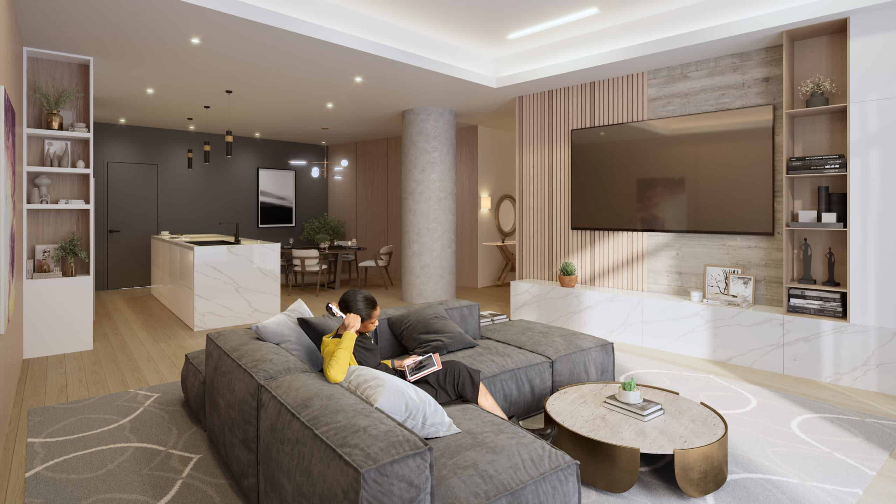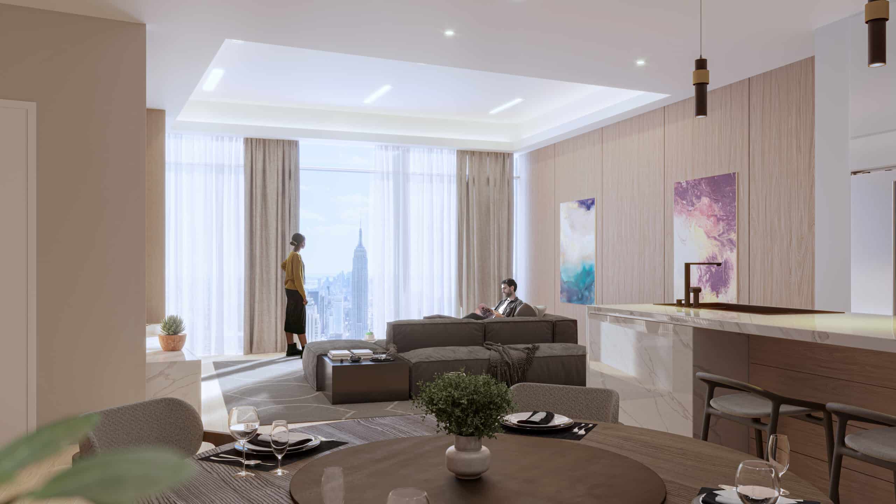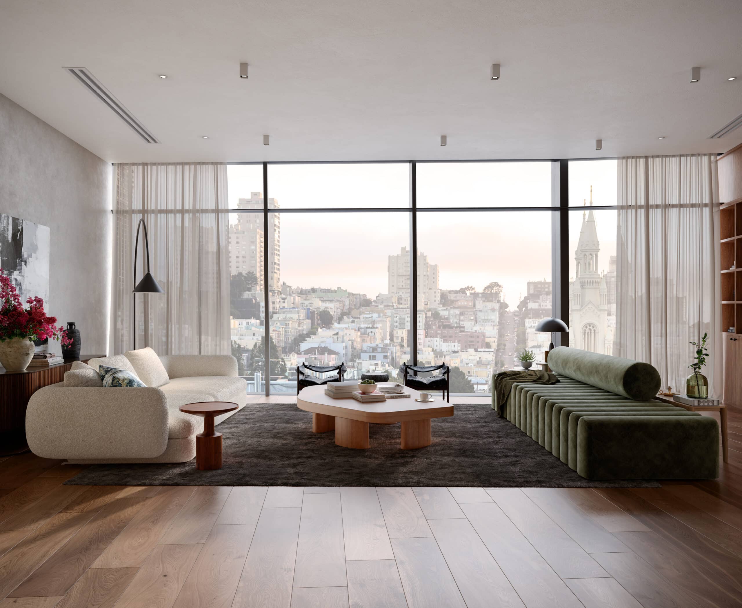
This Rendering is of a Luxury Condo – and It’s Also a Transformed Office Space.
Believe it or not, the stunning living space you see visualized above was once a mundane office cubicle. This is the magic of Neoscape’s rendering and visualization expertise, where our artists bring the potential of adaptive reuse to life with breathtaking detail.
With over 25 years of experience, Neoscape understands the intricacies of architectural conversion. Our team, most with backgrounds in architecture, collaborates closely with clients to translate their vision into photorealistic 3D renderings. The renderings featured here not only showcase the potential of an office-to-residential conversion but also serve as powerful tools for marketing and securing investment.
In this project, our artists meticulously captured the essence of the transformed space. The open floor plan, once a maze of cubicles, now seamlessly integrates the living area, kitchen, and dining space, creating a perfect haven for urban living.
By partnering with Neoscape, developers and architects can unlock the immense potential of adaptive reuse projects. Our photorealistic renderings not only inspire potential residents, but also demonstrate the feasibility and desirability of these conversions, paving the way for a more sustainable and vibrant future for our cities.
See below for a full gallery of adaptive reuse images made entirely by Neoscape artists.


